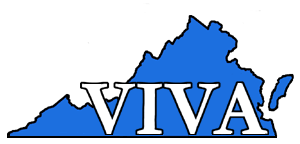Portfolio I
The Evolution of the Campus to 1888
The Attempt to Complete the Quadrangle
In spite of the approaching crisis of the American Revolution, the College experienced a brief period of prosperity in the early 1770s. The last royal governor, John Murray, earl of Dunmore, asked Thomas Jefferson to prepare a plan for completing the College building as a quadrangle that would have essentially doubled its size (Fig. 7, original in the Huntington Library, San Marino, California; Colonial Williamsburg Foundation photograph). Jefferson’s plan is also the principal source for identifying the specific uses of the classrooms on the first floor of the original building.
Work began on the new construction, but it was never completed. In the course of archaeological excavations carried out as part of the restoration of the building by the Colonial Williamsburg Foundation, the foundations for the Jeffersonian extension were uncovered, including those outside the west entrance to the Great Hall (Fig. 8, Colonial Williamsburg Foundation).



