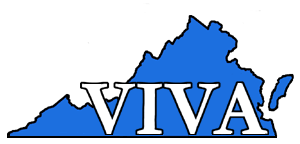Portfolio I
The Evolution of the Campus to 1888
The Second Building and Its Dependencies, ca. 1740
By 1709 the College trustees began to make arrangements for rebuilding the original structure on the original foundation and surviving walls. Work got under way soon thereafter, and by the mid1710s the work was nearly completed. By the 1 720s James Blair began a strong effort to complete the faculty and secure the transfer of the charter, which he accomplished by 1729. In the process a second building, the Brafferton, was completed in 1 723 to house the Indian School and ultimately the College library. Then, by 1732 a chapel formed the south wing of the Main Building, and almost immediately thereafter work began on the President’s House, which was ready for Blair’s occupancy by the following year.
Illustrations from the eighteenth century of these buildings are almost as scarce as those for the first building, but there is a famous one, an engraved copper plate found in the Bodleian Library at Oxford University in late 1929 that is now in the possession of the Colonial Williamsburg Foundation. One portion of the engraving, which dates from about 1740, shows a front view of the three College buildings and suggests, too, the formal garden without trees that occupied the front campus for the remainder of the colonial era (Fig. 4, Colonial Williamsburg Foundation). Elsewhere on the plate there is a view of the rear of the Main Building (Fig. 5, Colonial Williamsburg Foundation) . The only other known view of the Main Building from the colonial era appears as a detail in a portrait ofJames Blair, completed late in his life by Charles Bridges (Fig. 6, Muscarelle Museum of Art, College of William and Mary).




